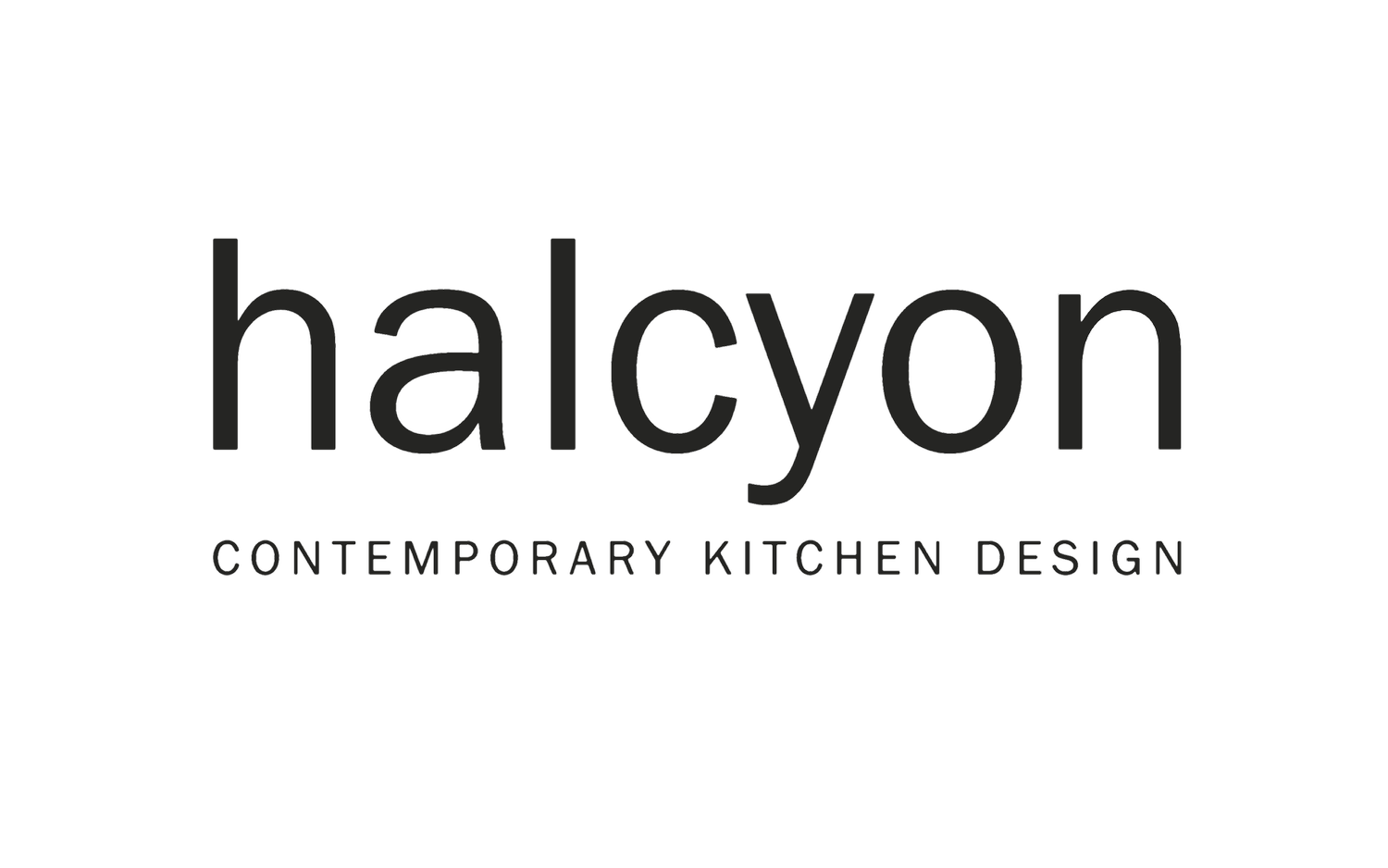PROJECT SPOTLIGHT
A light and bright kitchen for a spacious extension in Hertfordshire
We were delighted to create this stylish, white kitchen for our client in Hertfordshire to create the perfect open-plan living, dining and family area in their new extension.
The newly constructed extension by Coffey Architects had created a room that was flooded with light, and creating a kitchen that enhanced this bright and airy space was key.
Working with Bold by Interiors we chose a soft white for the cabinetry in a modern streamlined finish from luxury German brand Eggersmann. We paired this with a marbled quartz stone in Milano by CRL Stone to create a worktop and integrated shelf that provides a stunning back drop to the kitchen. To retain the seamless effect and allow the focus to be on the stone, the extractor was designed in a neutral palette that blended in with the wall behind.
We encased the large five and half metre island in ‘Salt’ by Corian. A waterfall edge to one side of the island creates a sleek aspect on entry to the room, and an angled area on the opposite side creates a seating area. A fluted effect created by Corian adds subtle detail to the side of the island creating texture and individuality.
Not only does the kitchen look beautiful but it’s also extremely smart beneath the surface;
We incorporated hidden elements such as an AC unit, hidden larders and even concealed doors to a utility room to add to the practicality of the space whilst retaining the streamlined look our client wanted.
A Quooker tap, and Gaggenau appliances including an induction hob, teppanyaki, coffee machine, ovens and culinary warming drawers provide luxury functionality.
To find out more about any elements of this design, or to discuss your own project, get in touch with us here.
Architect: Coffey Architect
Interior Designer: Bold By Design
Kitchen Designer: @ashley_halcyon
Appliances: Gagganau
Photography: @roxannehollandphotography





